Provenance
Provenance is a Traditional Neighborhood Development in South Shreveport, and the first of many in North Louisiana where a peaceful, park-like atmosphere blends with conveniences like shops, restaurants, professional offices and a variety of housing options.
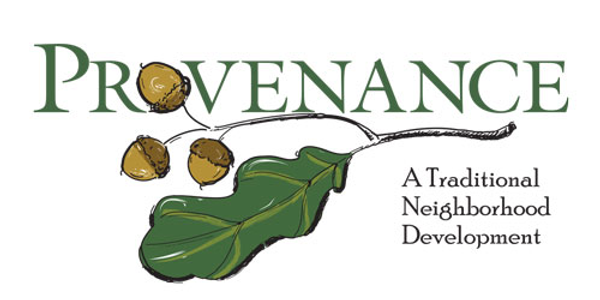
School Zones
- University Elementary
- Youree Drive Middle School
- Captain Shreve High School
Extra Information
- Nationally Awarded as Best Community in America by NAHB
- Conveniently located near I-49
- Windrush Grill, El Cabo Verde, Rhino Coffee, Southern Made, and more in the community!
Provenance Properties
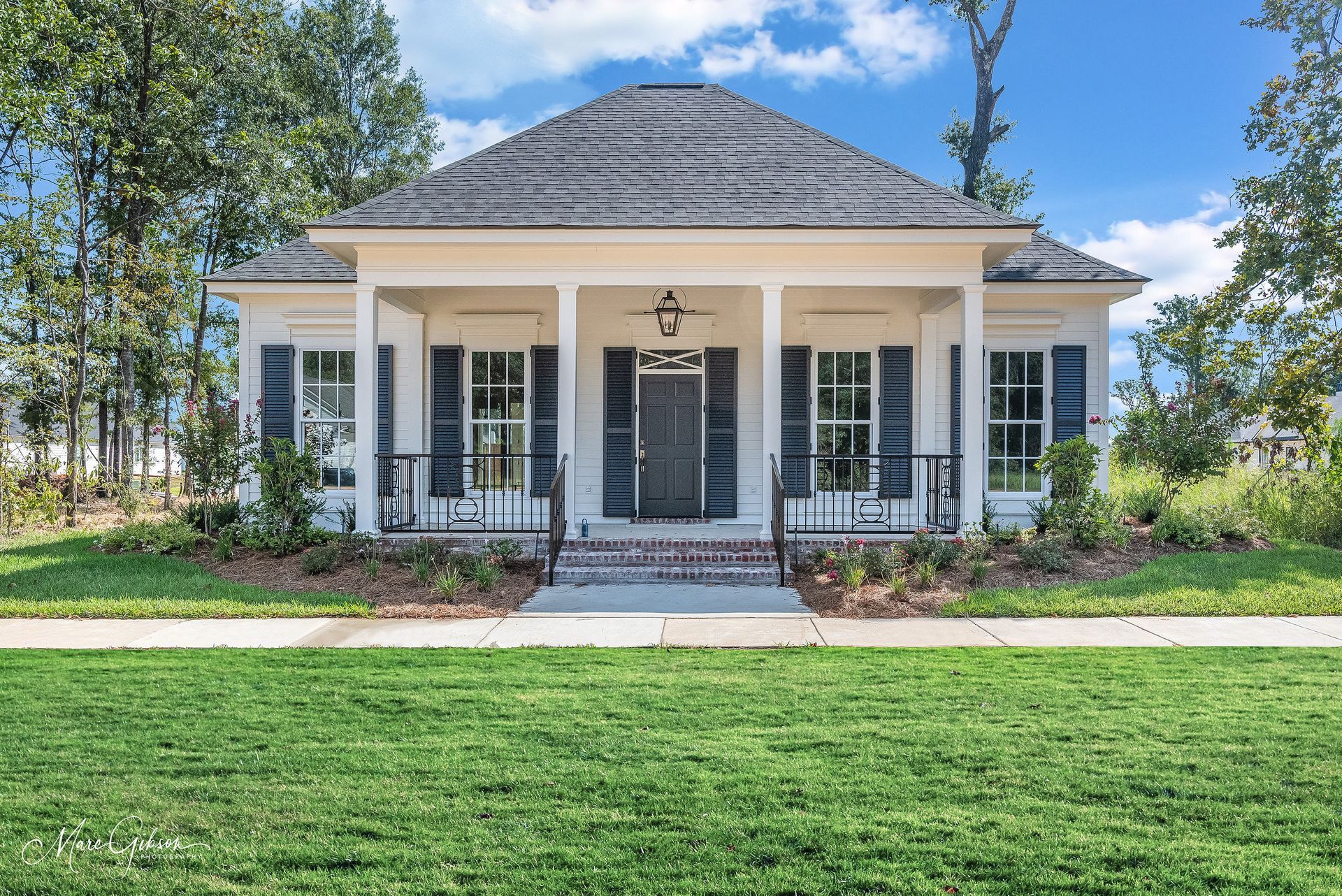
Slide title
Write your caption hereButton-
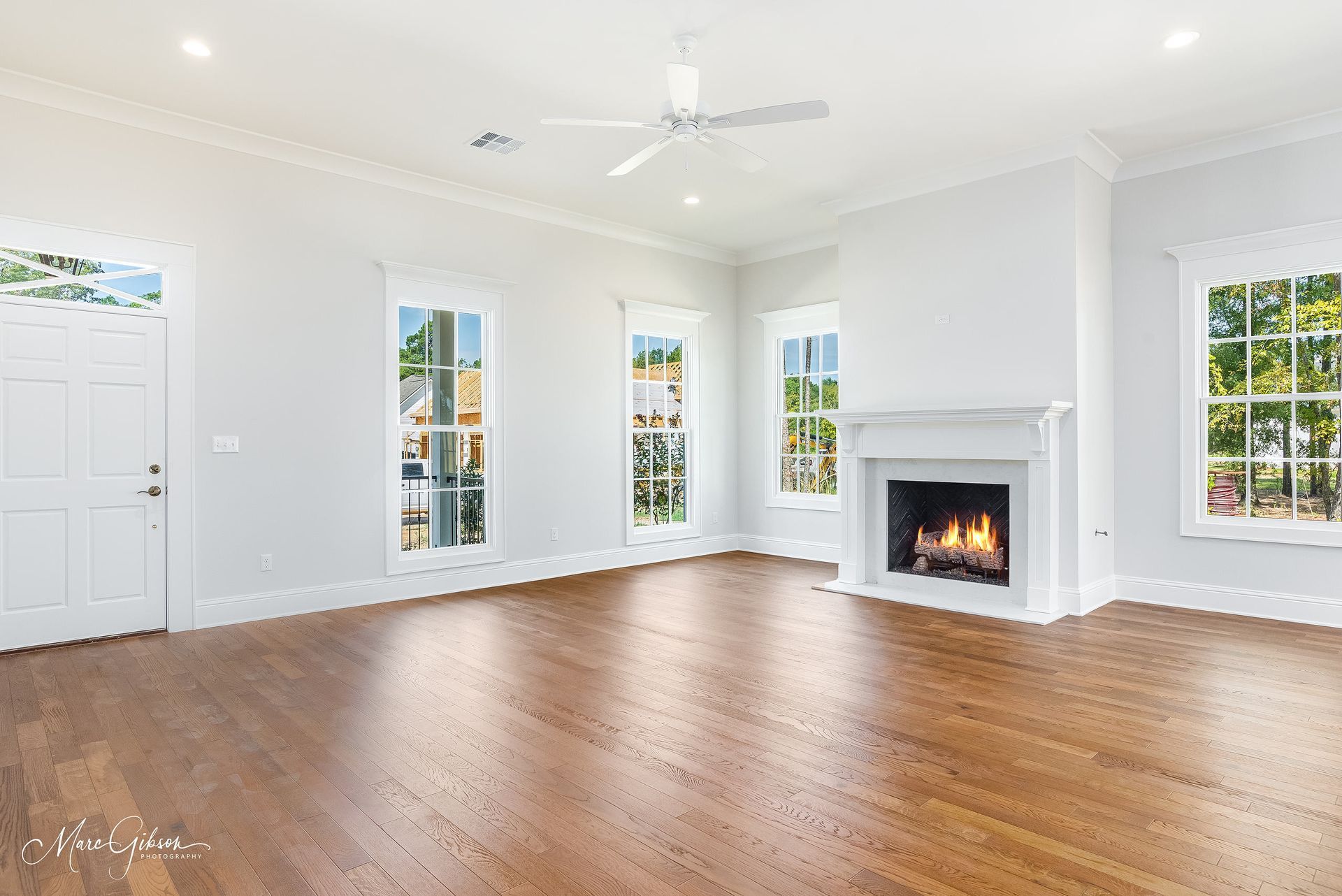
Slide title
Write your caption hereButton 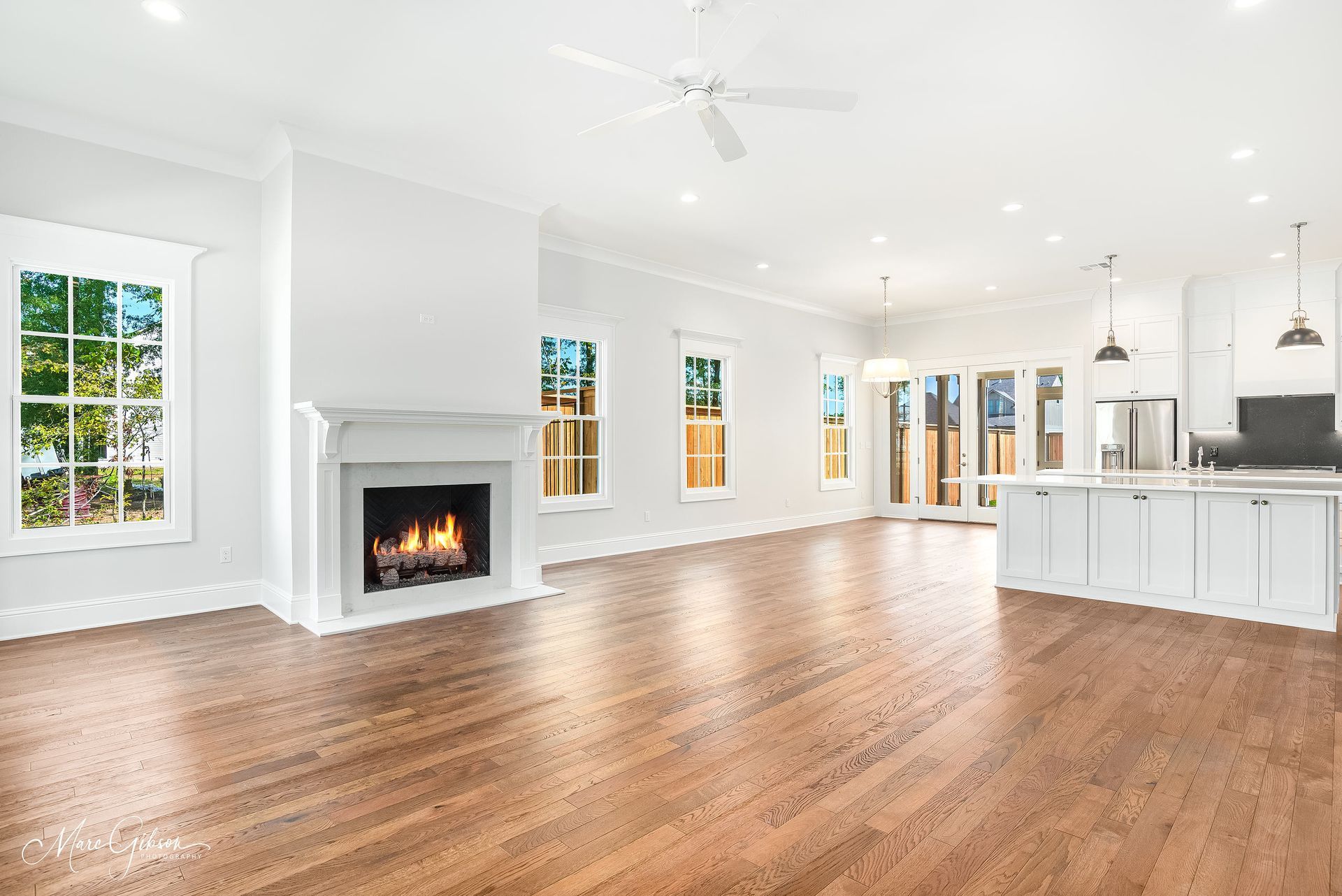
Slide title
Write your caption hereButton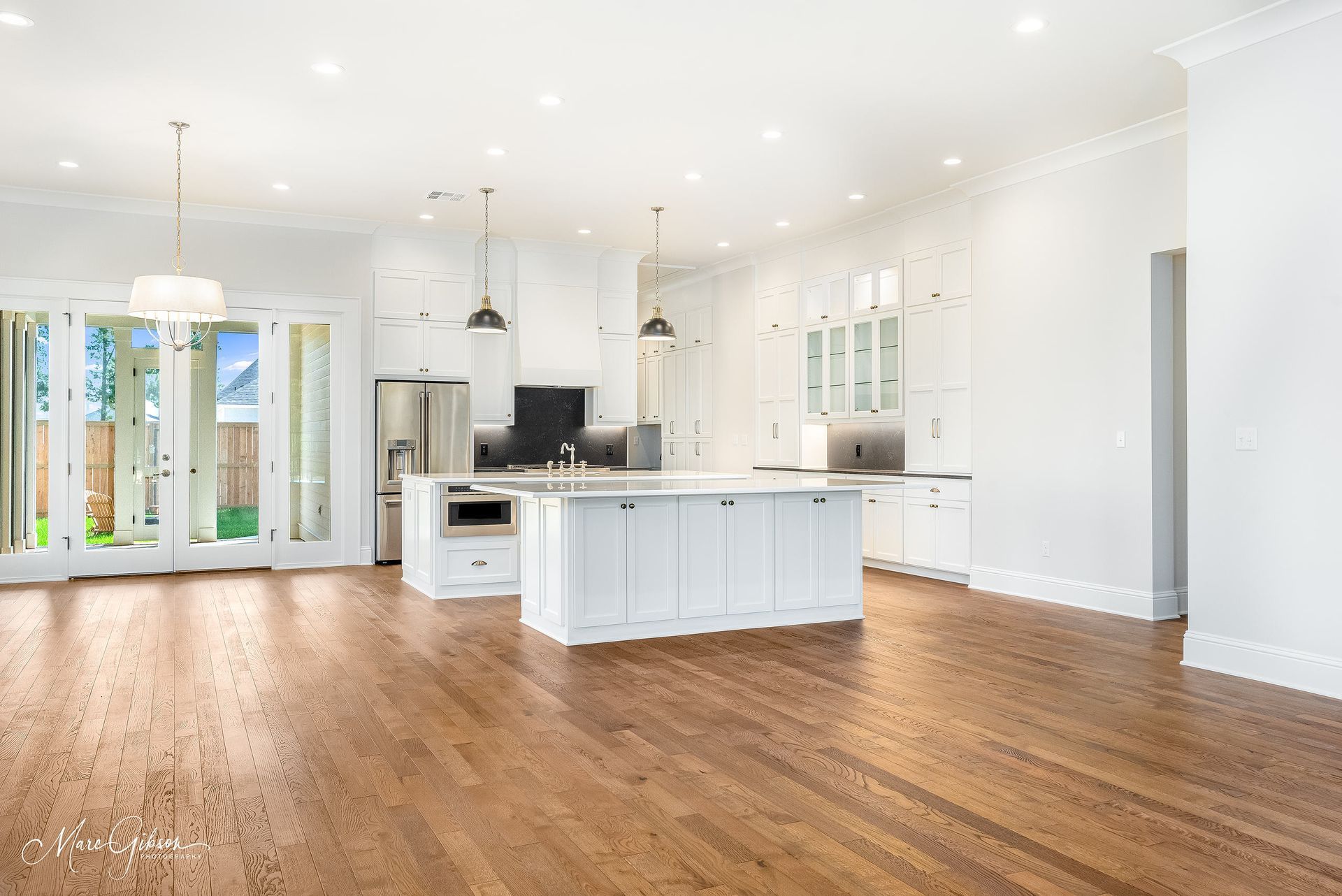
Slide title
Write your caption hereButton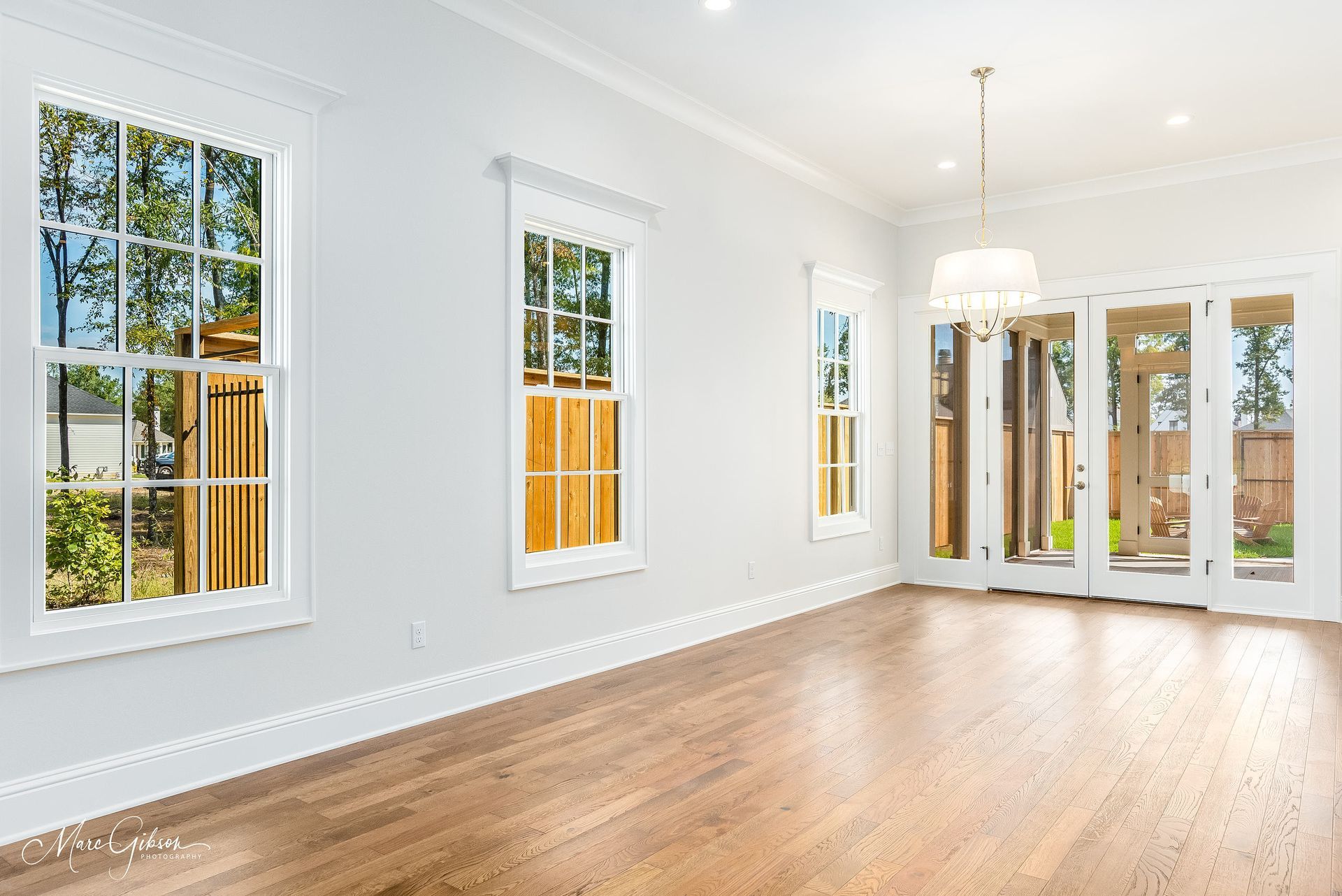
Slide title
Write your caption hereButton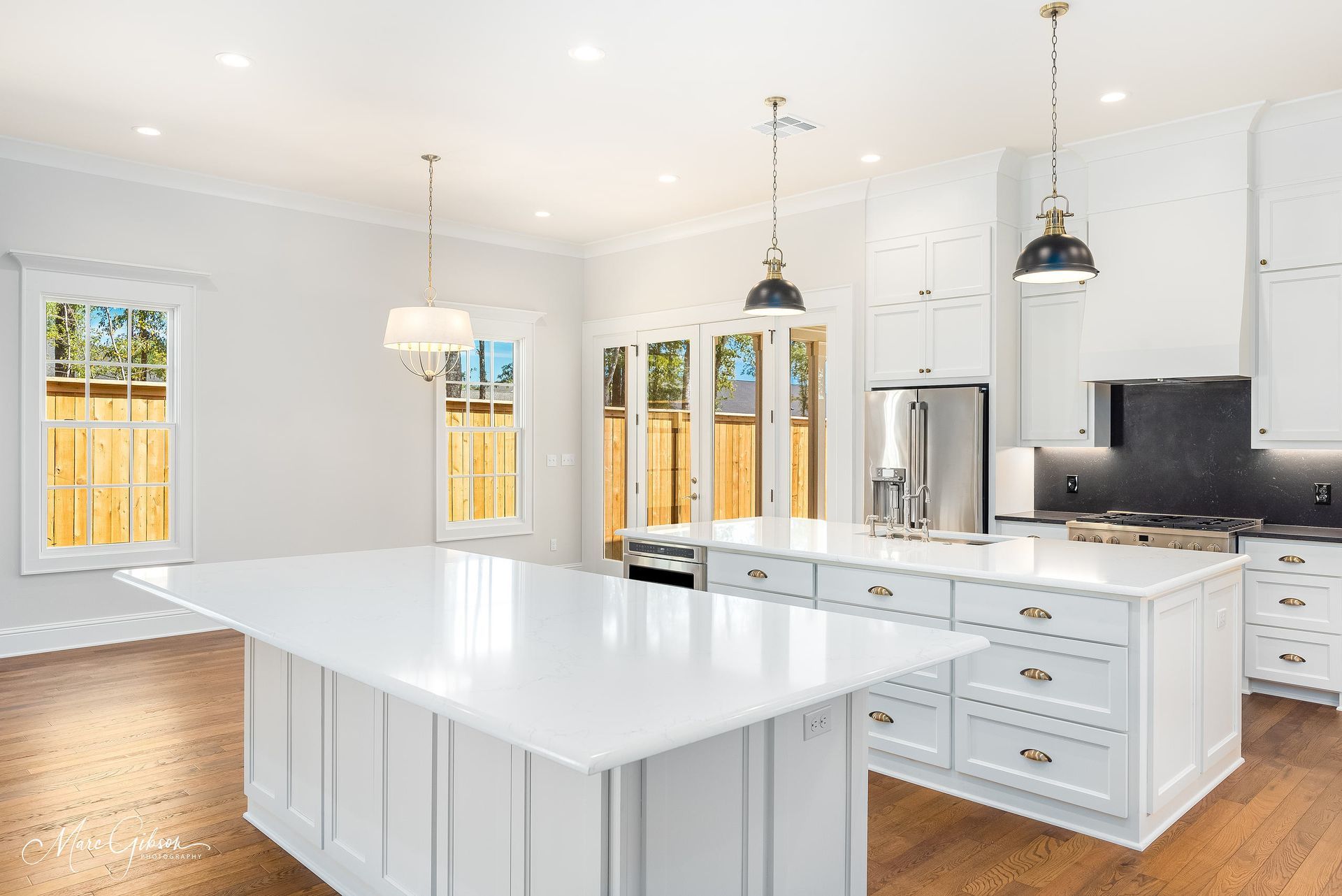
Slide title
Write your caption hereButton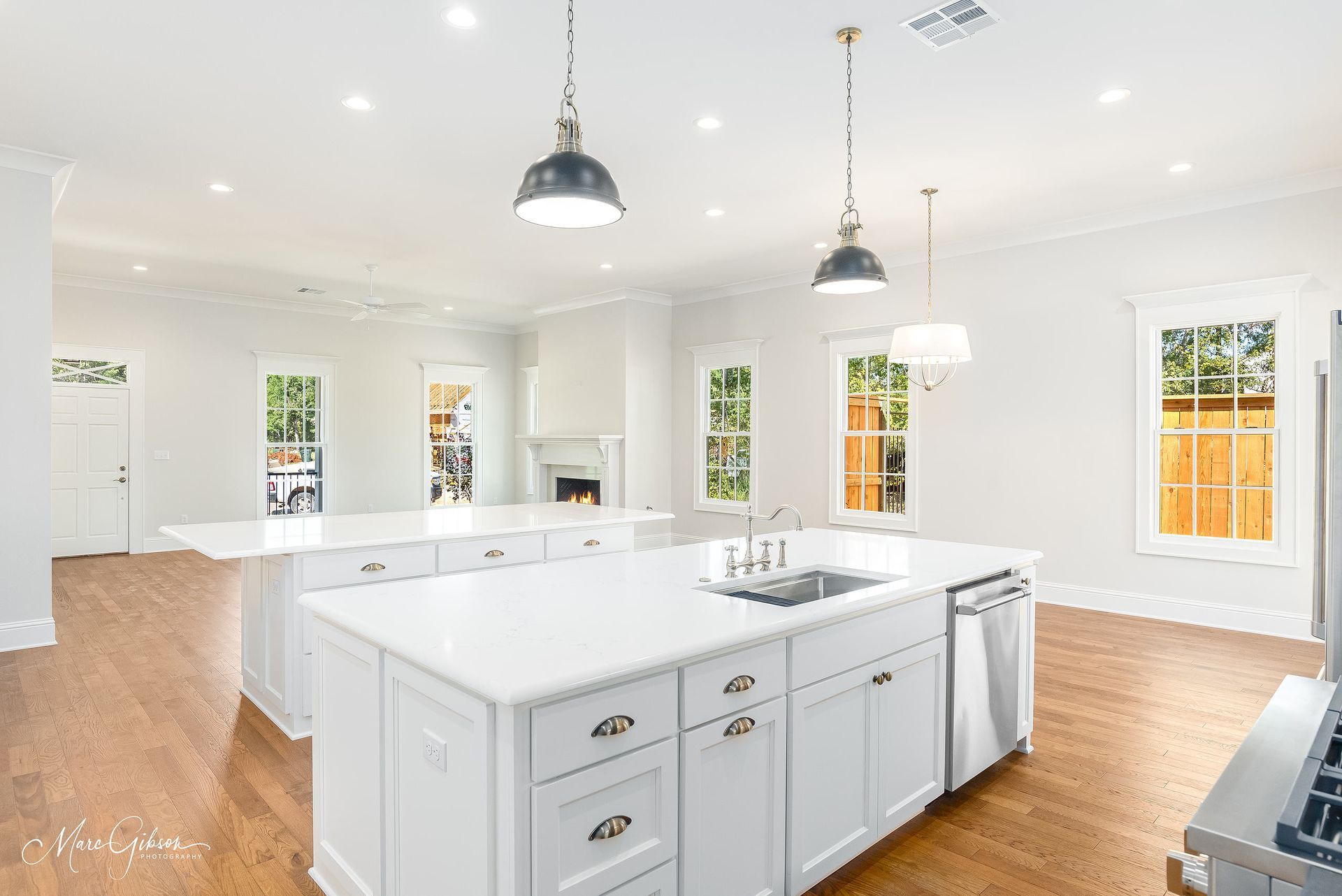
Slide title
Write your caption hereButton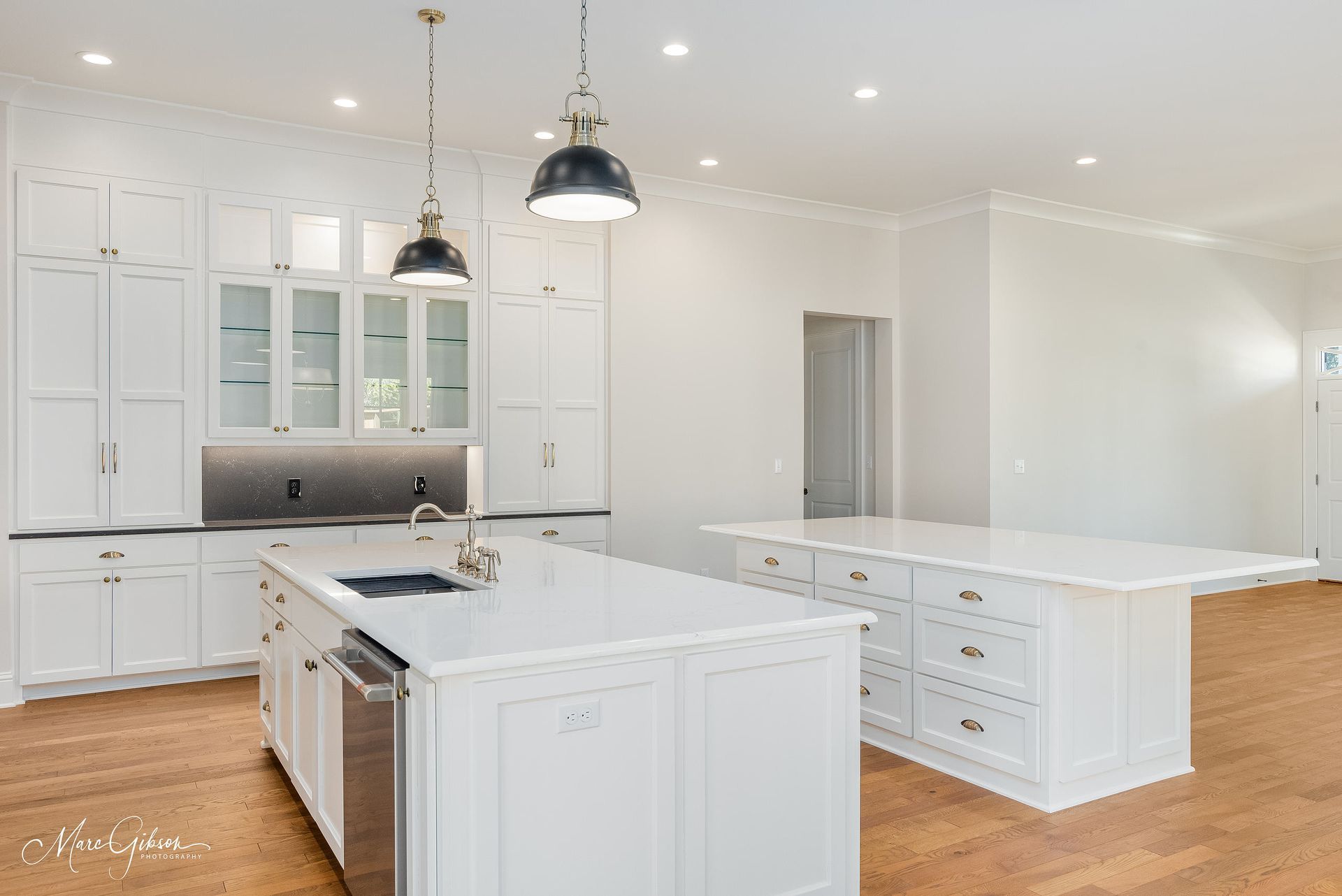
Slide title
Write your caption hereButton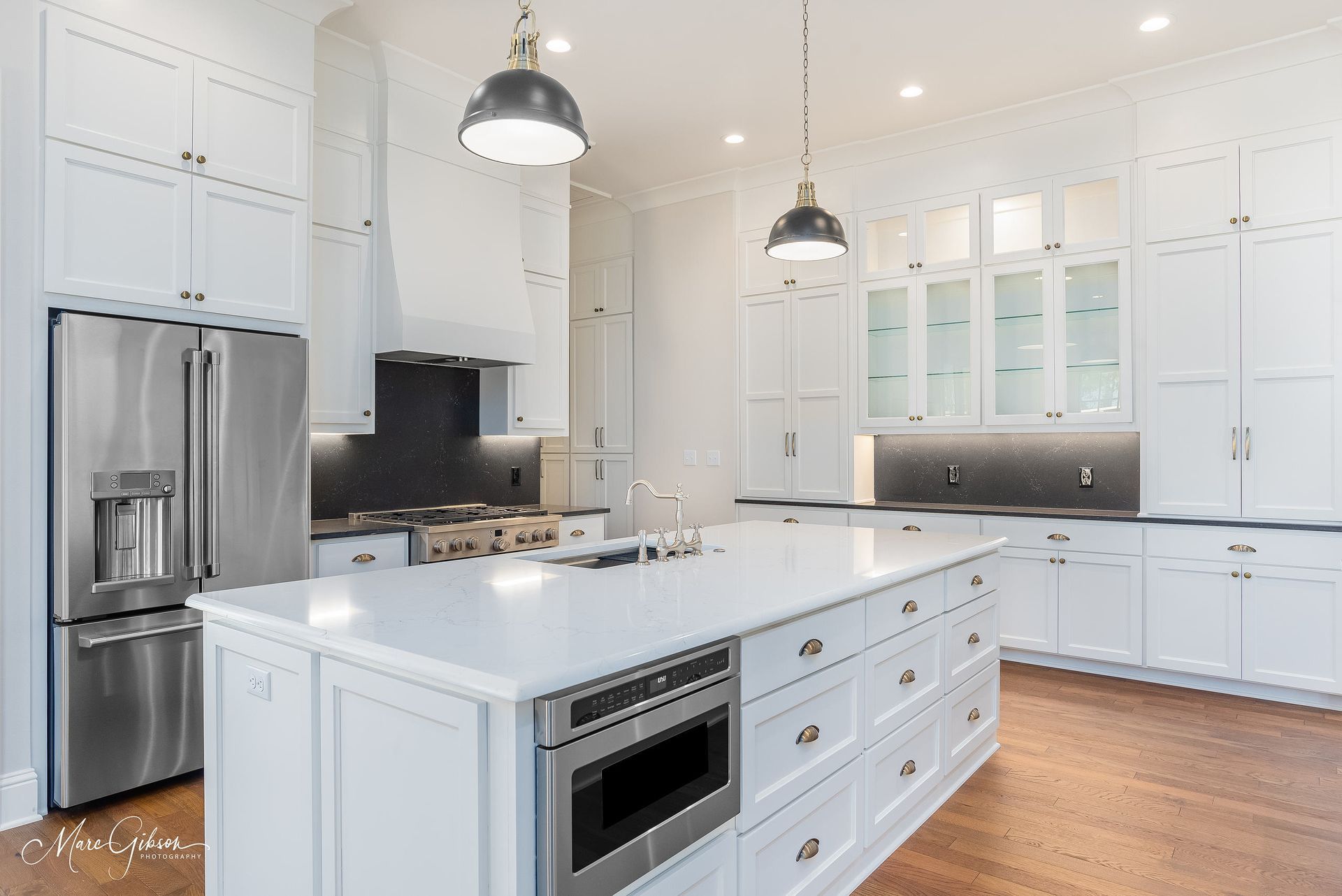
Slide title
Write your caption hereButton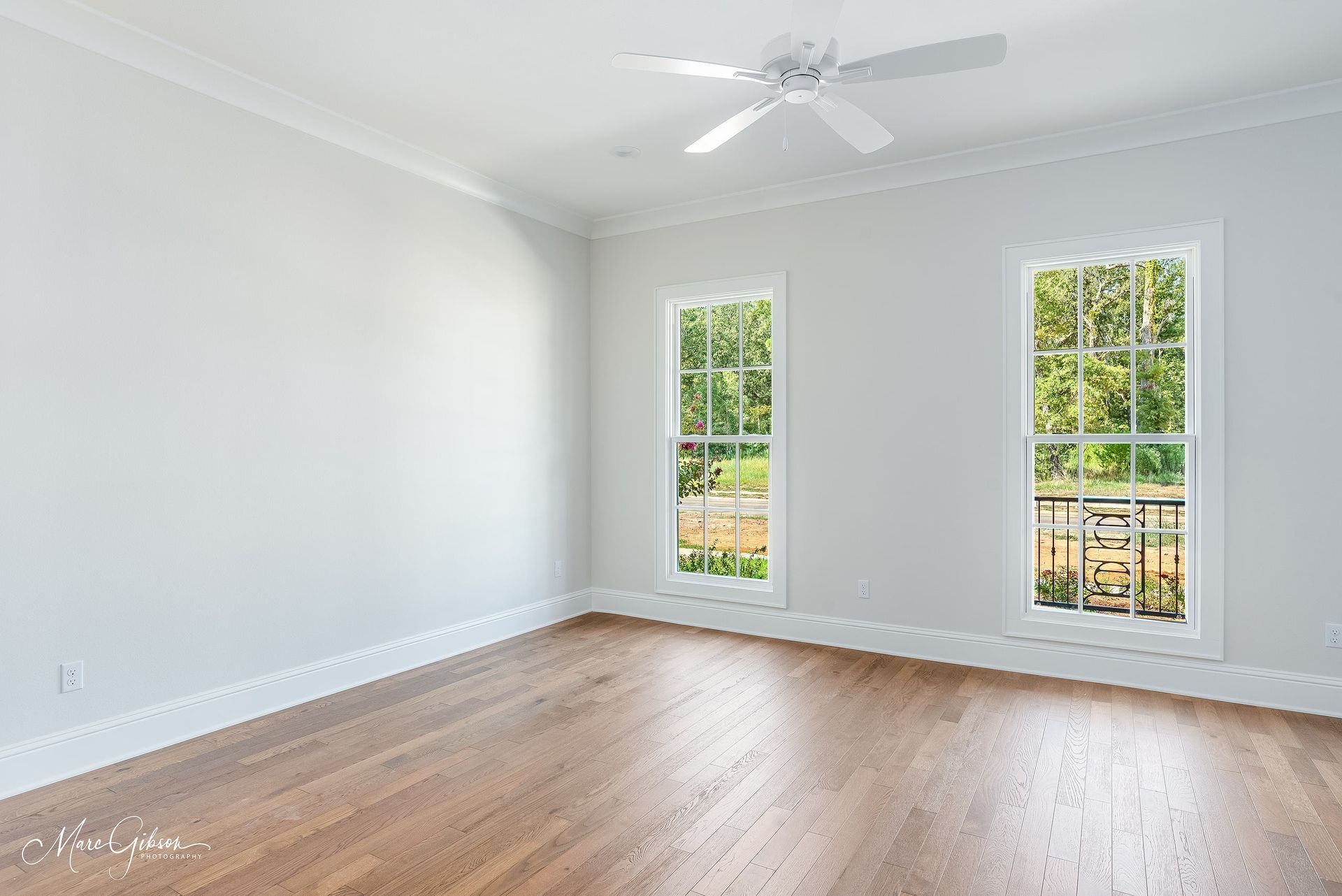
Slide title
Write your caption hereButton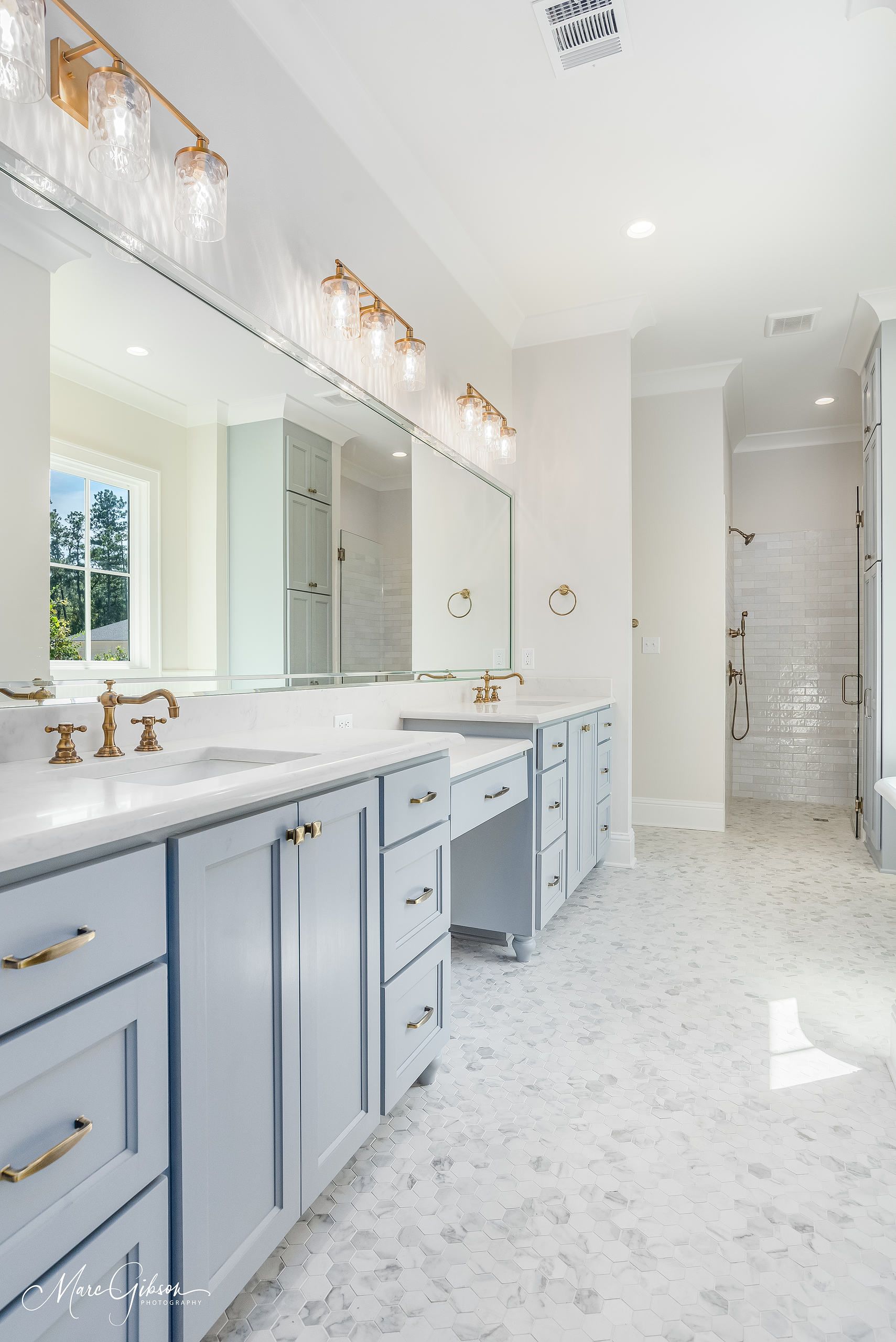
Slide title
Write your caption hereButton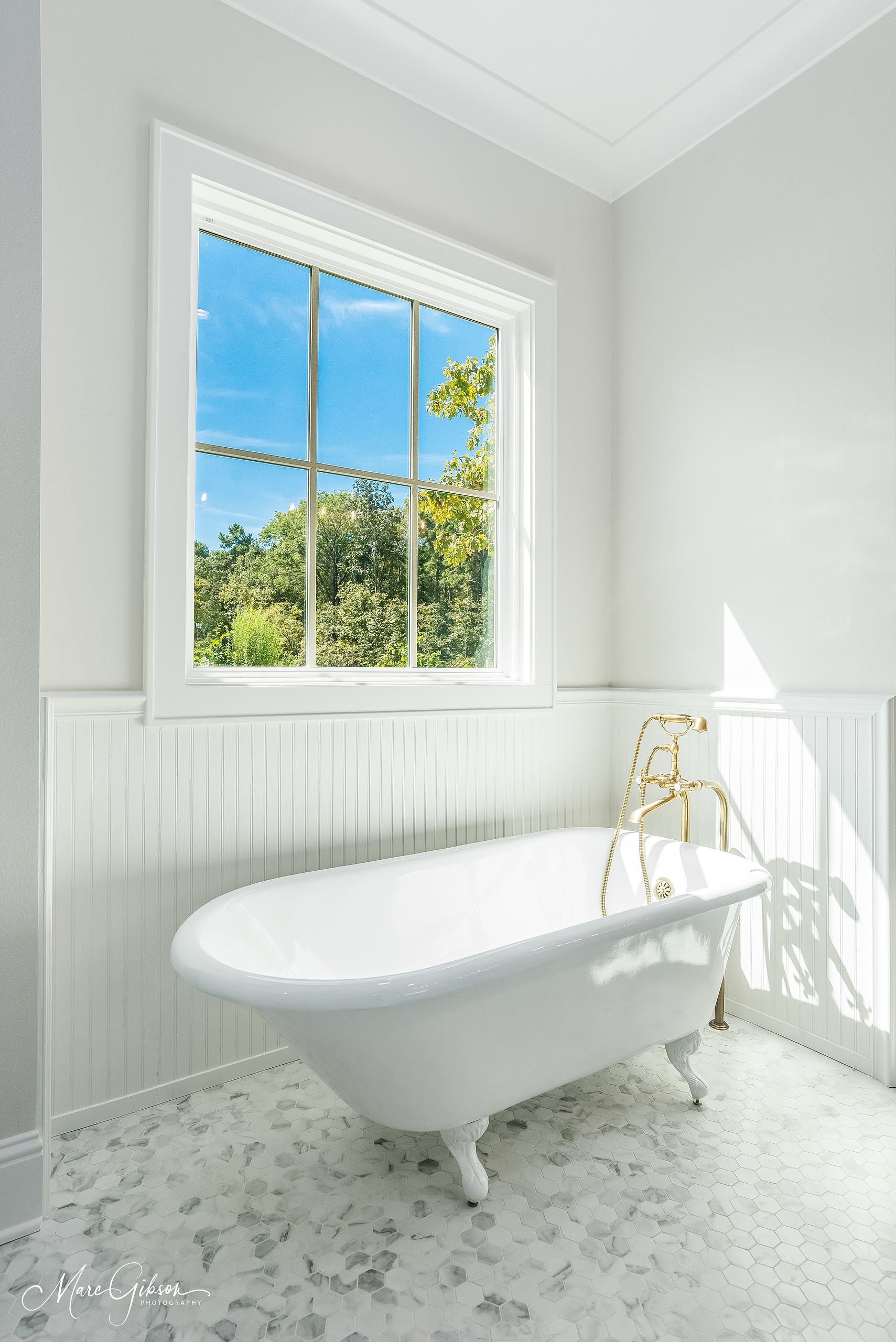
Slide title
Write your caption hereButton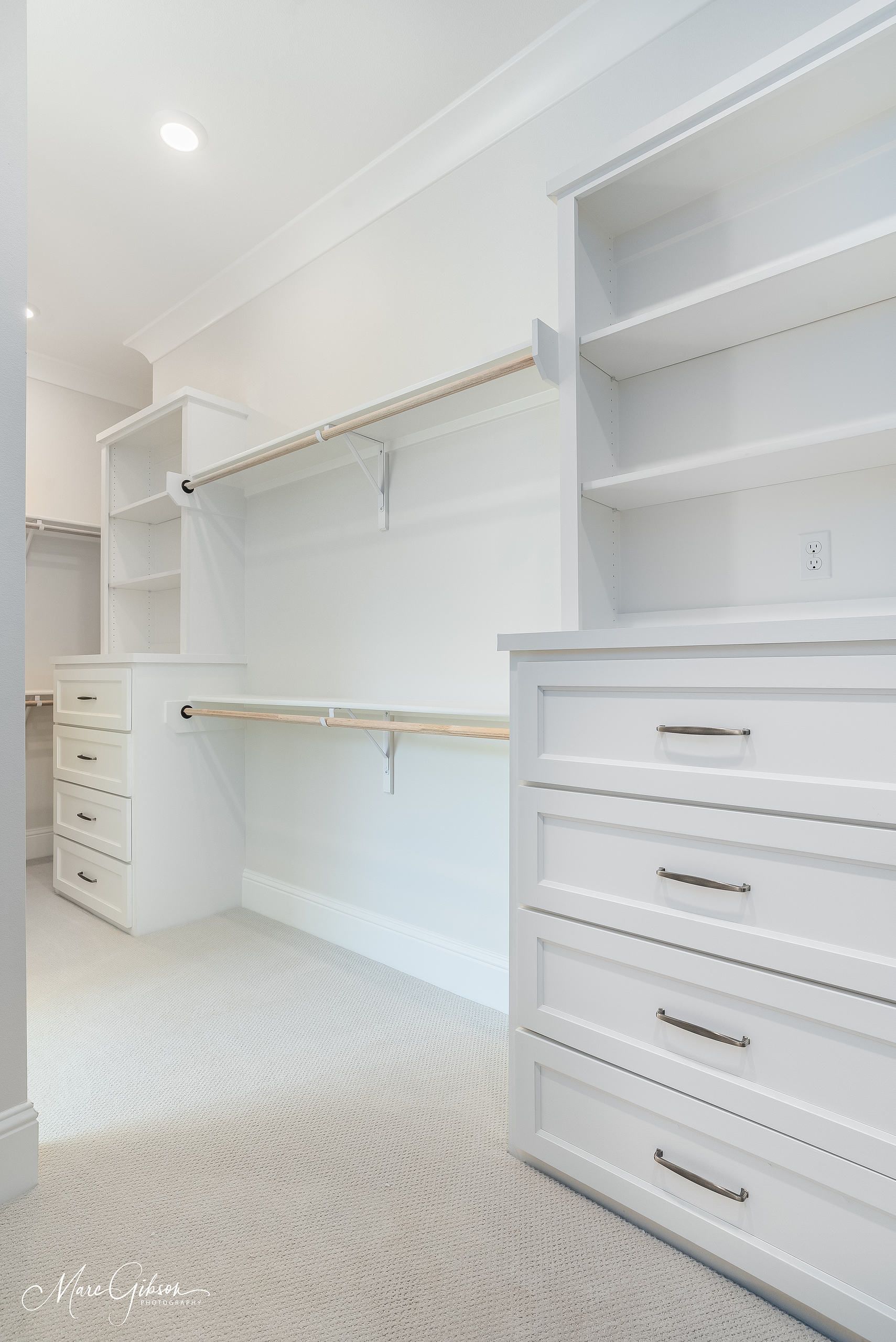
Slide title
Write your caption hereButton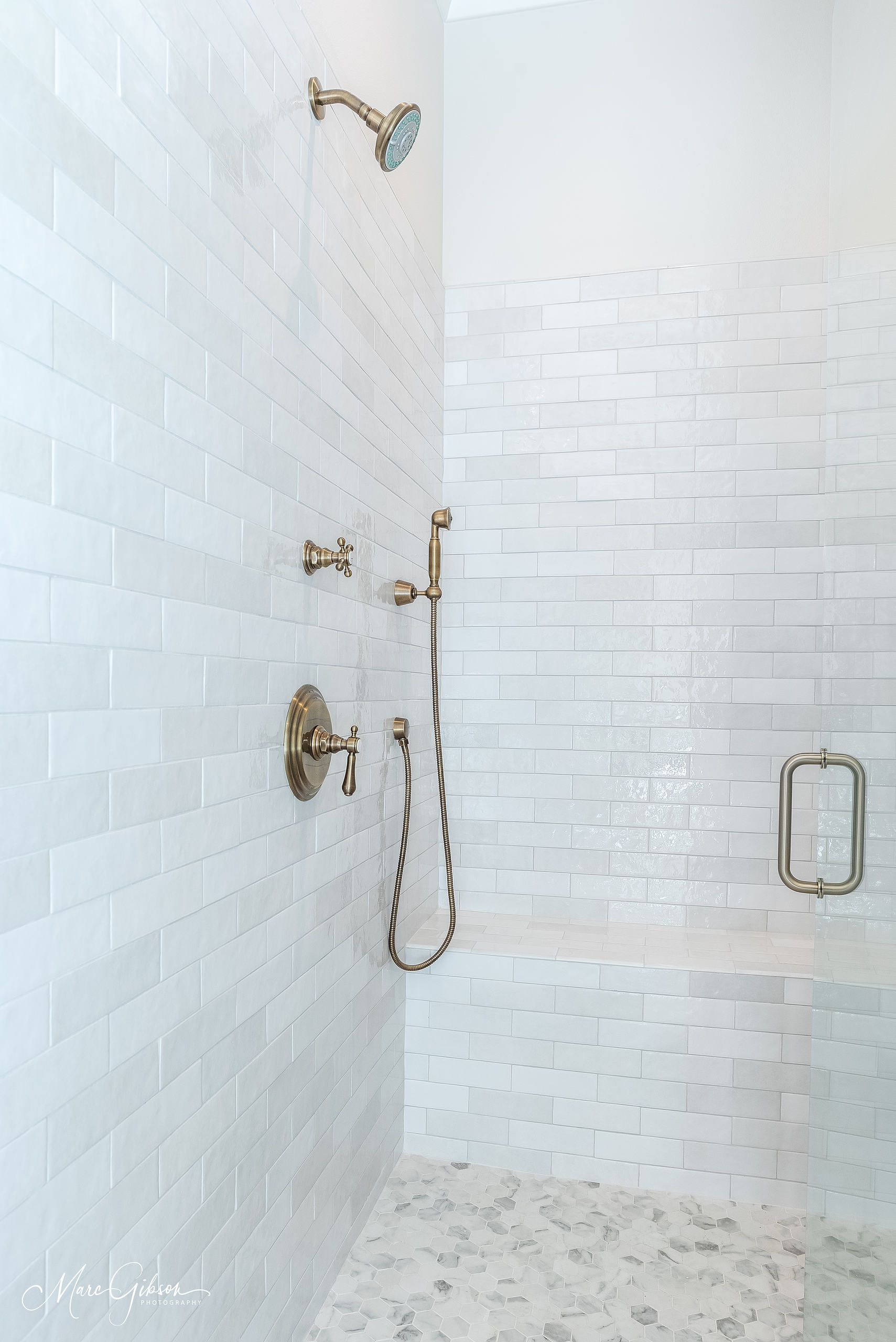
Slide title
Write your caption hereButton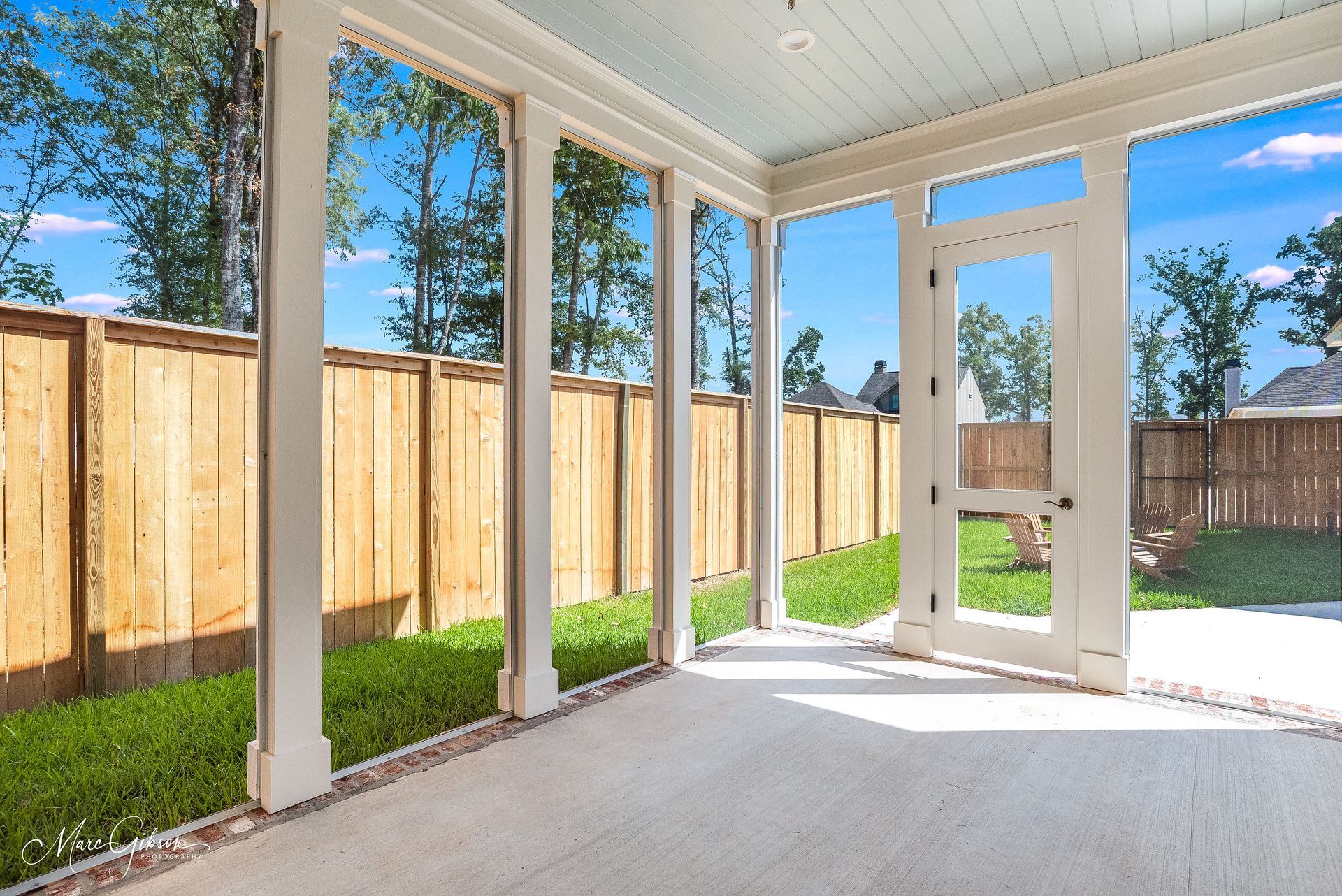
Slide title
Write your caption hereButton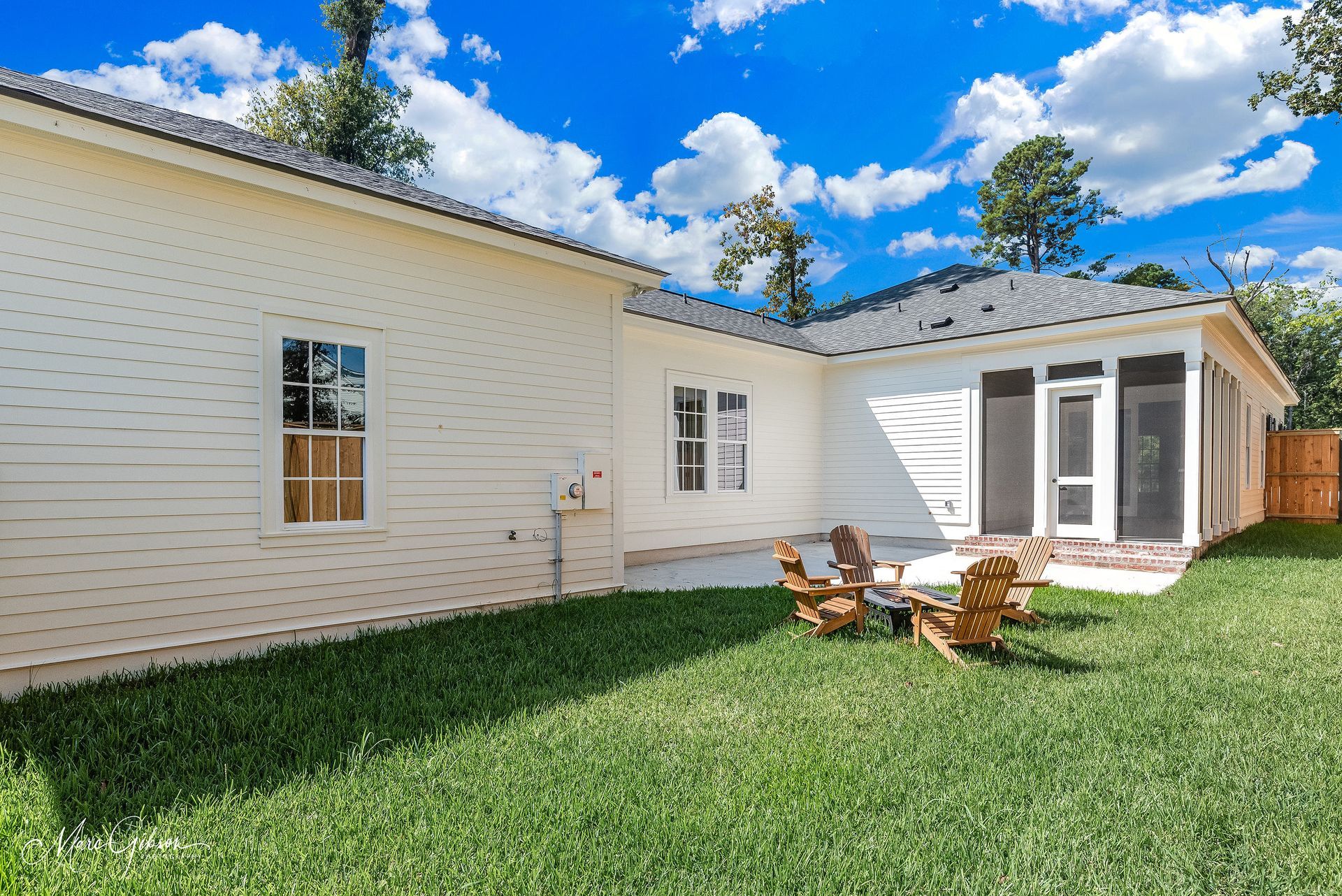
Slide title
Write your caption hereButton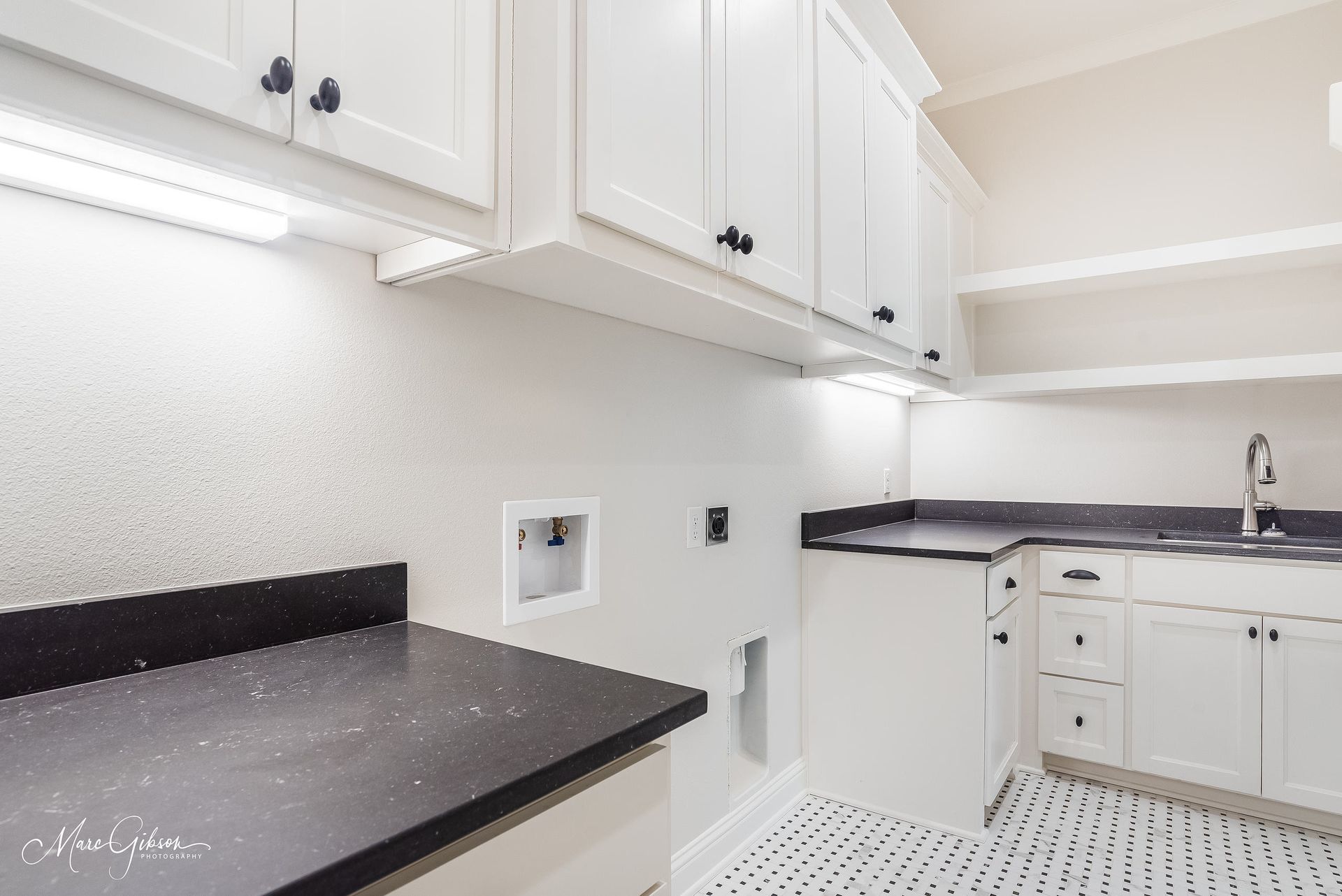
Slide title
Write your caption hereButton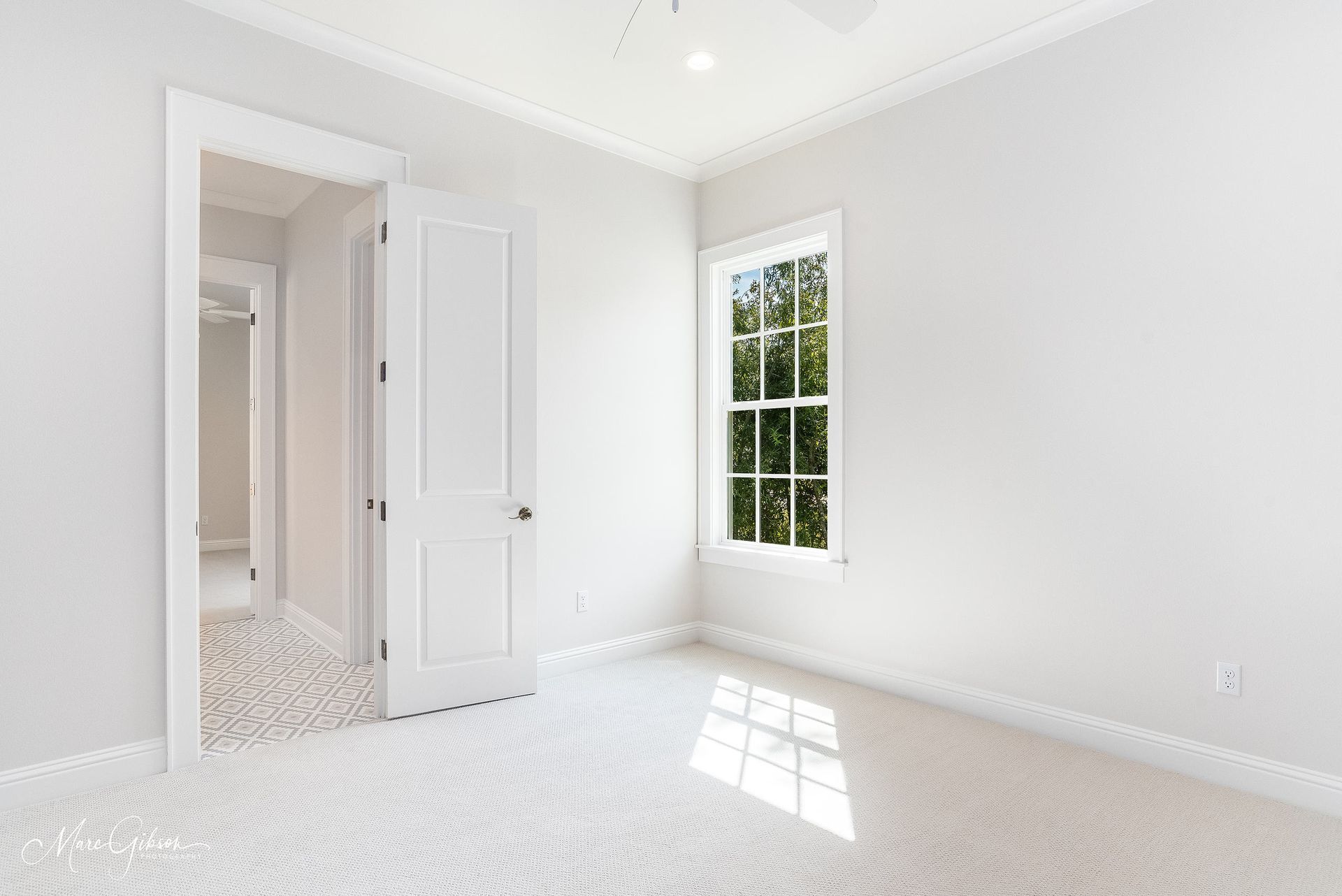
Slide title
Write your caption hereButton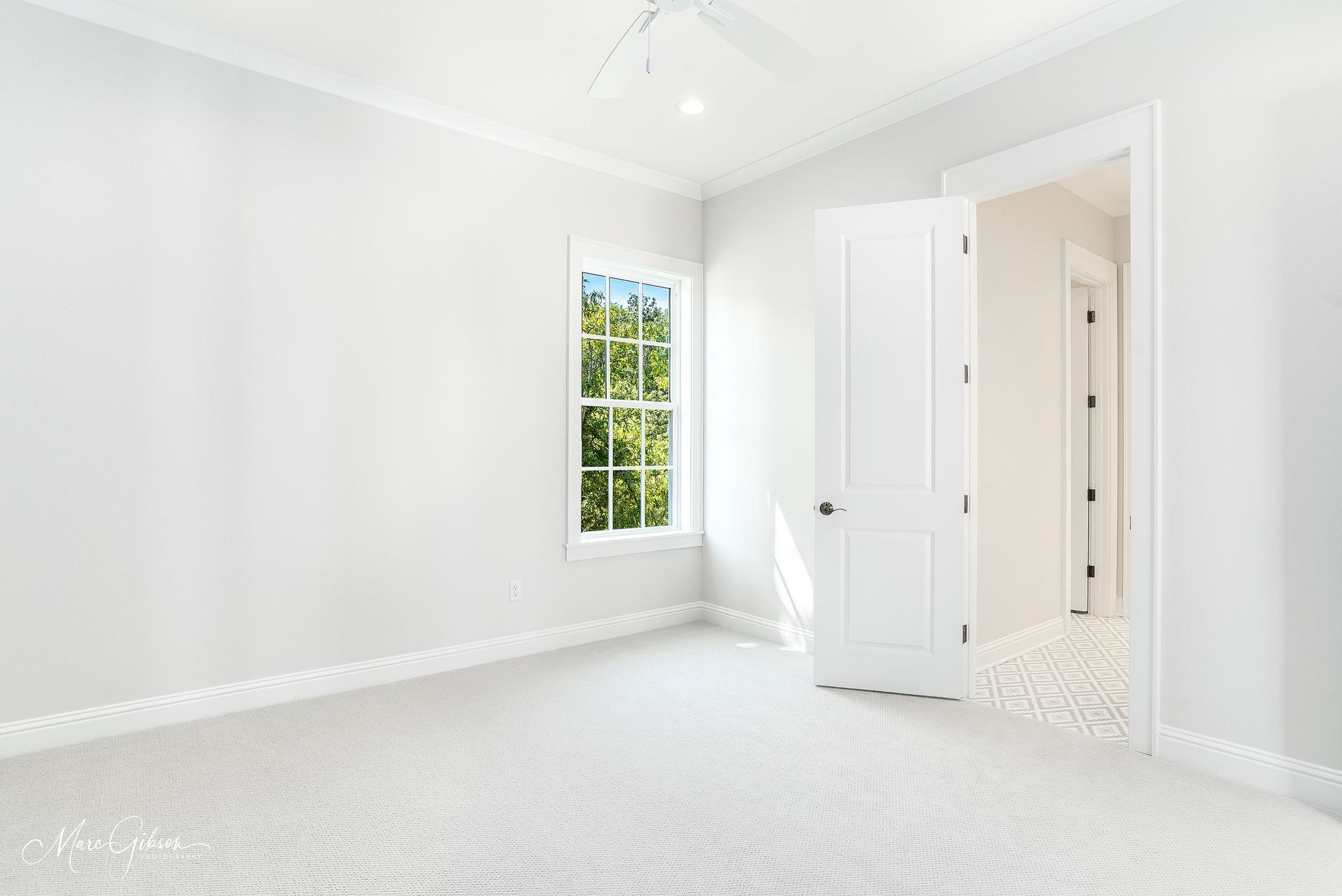
Slide title
Write your caption hereButton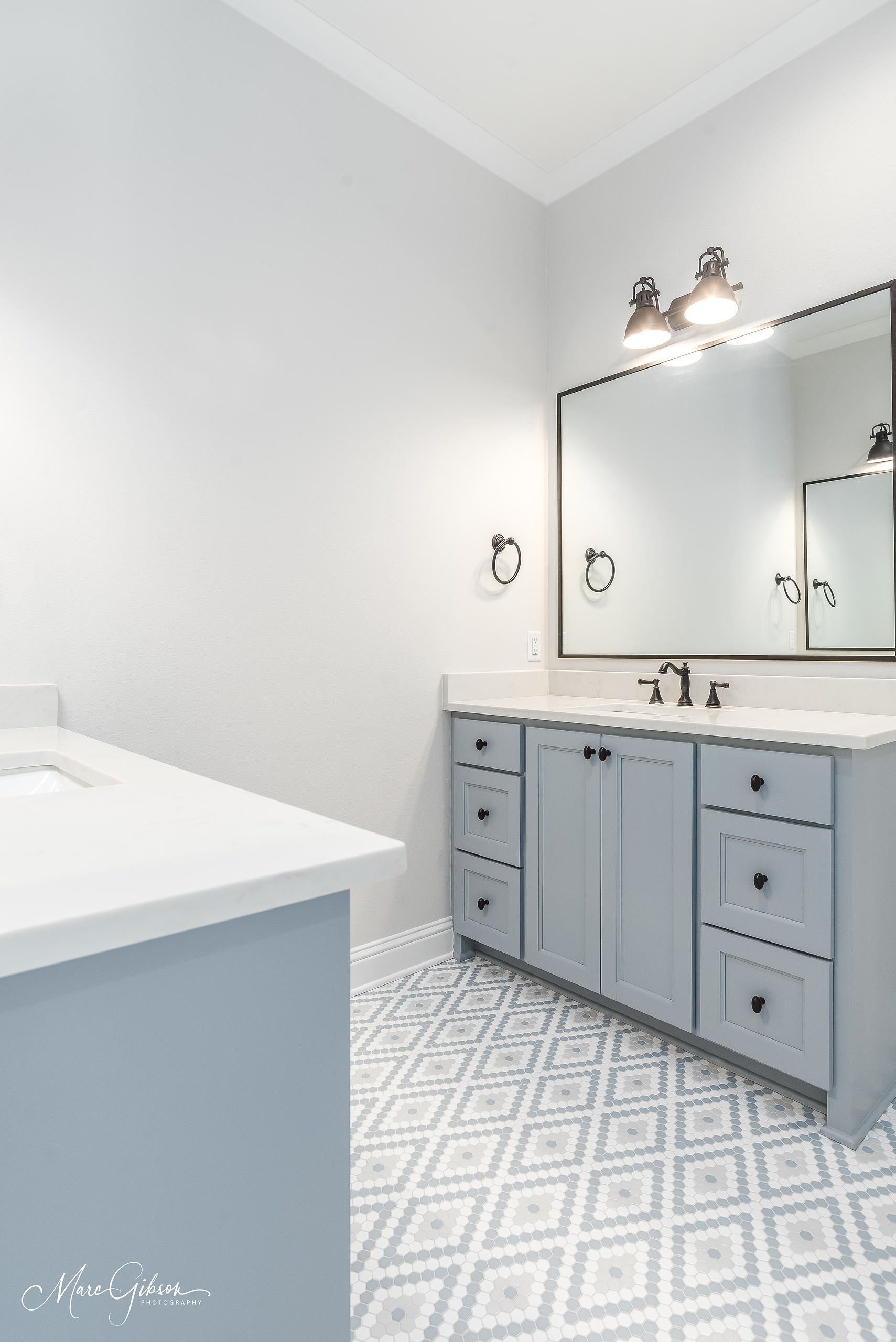
Slide title
Write your caption hereButton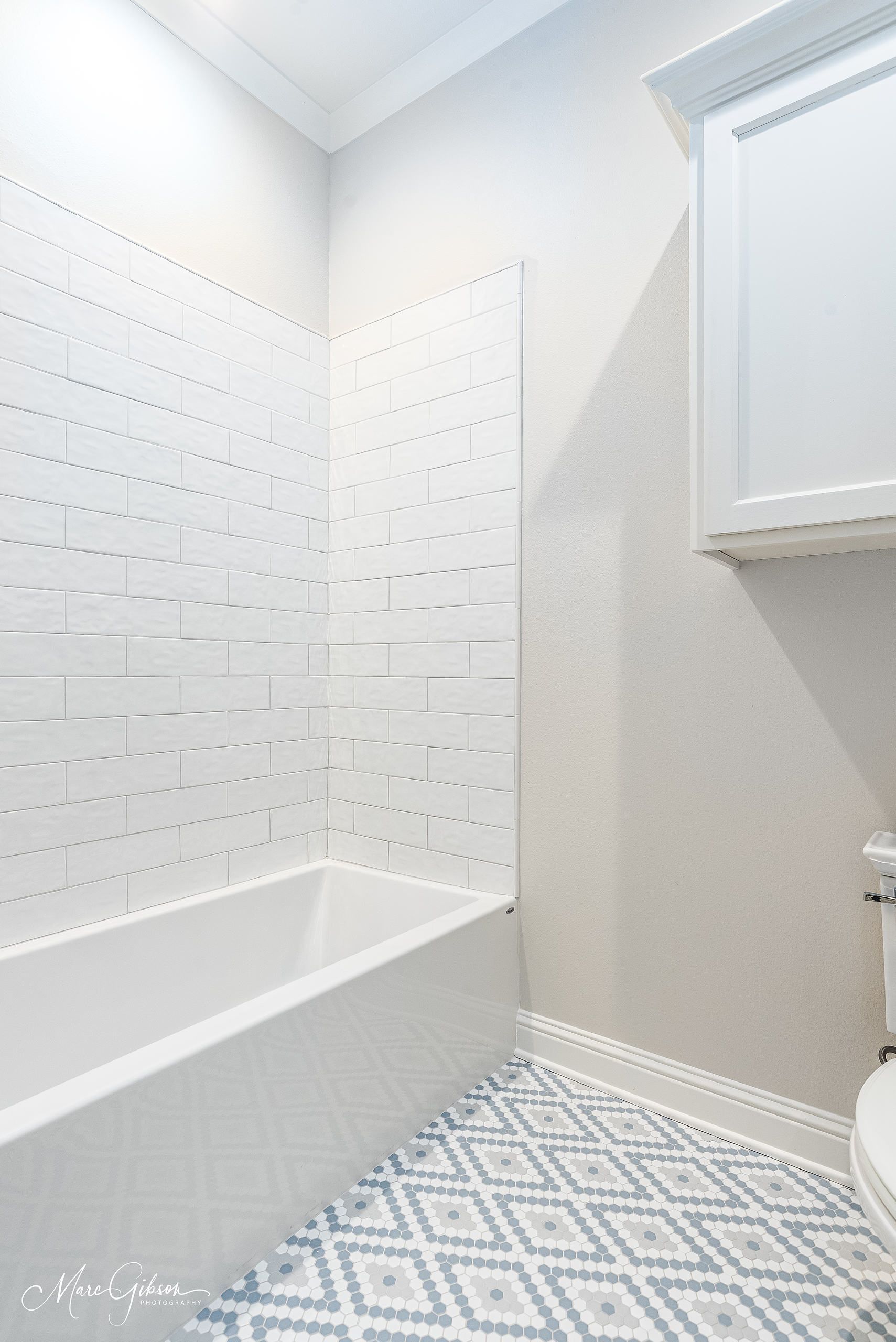
Slide title
Write your caption hereButton
Slide title
Write your caption hereButton
2105 Pelican Square Ave.
Shreveport LA 71106
$699,900
AVAILABLE NOW
3 Bed
2.5 Bath
2423 sq ft
Stunning design located in the new Phase IV section of Provenance. This wonderful setting features front guest parking and a greenbelt buffer between sidewalk & street. Enter through the deep porch into an open floor plan. The living room showcases large windows & a fireplace that anchors the space beautifully. A large dining area opens onto the screened porch, making entertaining a breeze. The kitchen is amazing, featuring both a work island & entertaining island. The primary bedroom is situated at the front off a small hallway, with large windows that overlooking the park area. The primary bathroom has charm and double sinks, water closet, soaker tub, walk-in shower plus a large closet. Past the kitchen, a powder room and a large utility room with plenty of folding space and a sink complete the layout. Two bedrooms at the rear share a spacious bathroom with separate vanities. The screened porch opens onto an open patio, providing almost 400 sq ft of covered outdoor living space.

